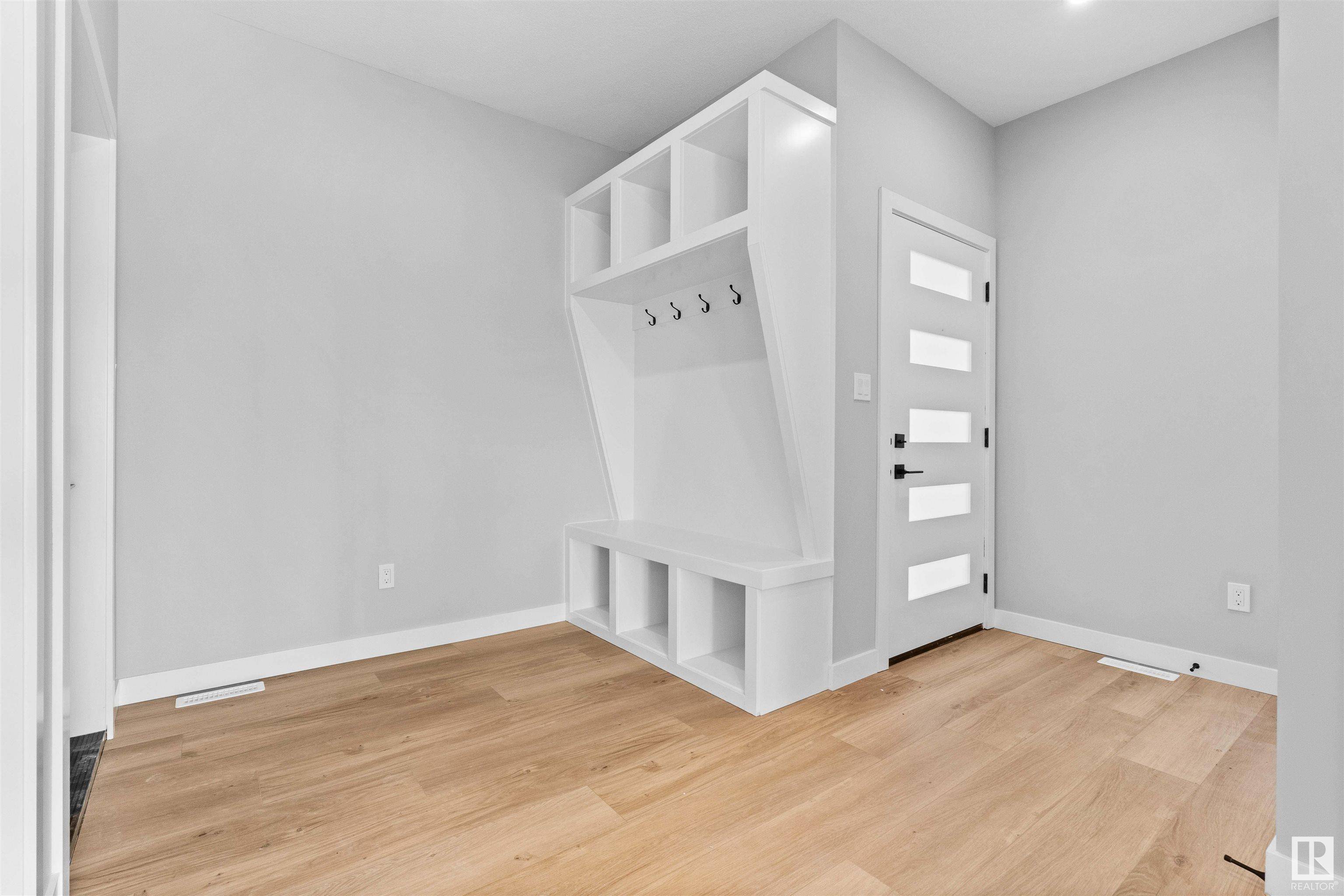9598 86 ST Morinville, AB T8R 1S8
Key Details
Property Type Single Family Home
Sub Type Detached Single Family
Listing Status Active
Purchase Type For Sale
Square Footage 1,883 sqft
Price per Sqft $305
MLS® Listing ID E4448571
Bedrooms 4
Full Baths 2
Half Baths 1
Year Built 2025
Property Sub-Type Detached Single Family
Property Description
Location
Province AB
Zoning Zone 61
Rooms
Basement Full, Unfinished
Separate Den/Office true
Interior
Interior Features ensuite bathroom
Heating Forced Air-1, Natural Gas
Flooring Carpet, Ceramic Tile, Vinyl Plank
Fireplaces Type Wall Mount
Fireplace true
Appliance Dishwasher-Built-In, Dryer, Hood Fan, Refrigerator, Stove-Electric, Washer
Exterior
Exterior Feature Playground Nearby, Public Swimming Pool, Public Transportation, Schools, Shopping Nearby
Community Features Ceiling 9 ft., Detectors Smoke, No Smoking Home, R.V. Storage, 9 ft. Basement Ceiling
Roof Type Asphalt Shingles
Total Parking Spaces 4
Garage true
Building
Story 2
Foundation Concrete Perimeter
Architectural Style 2 Storey
Schools
Elementary Schools Morinville Public School
Middle Schools Four Winds Public School
High Schools Sturgeon Composite
Others
Tax ID 0038282398
Ownership Private



