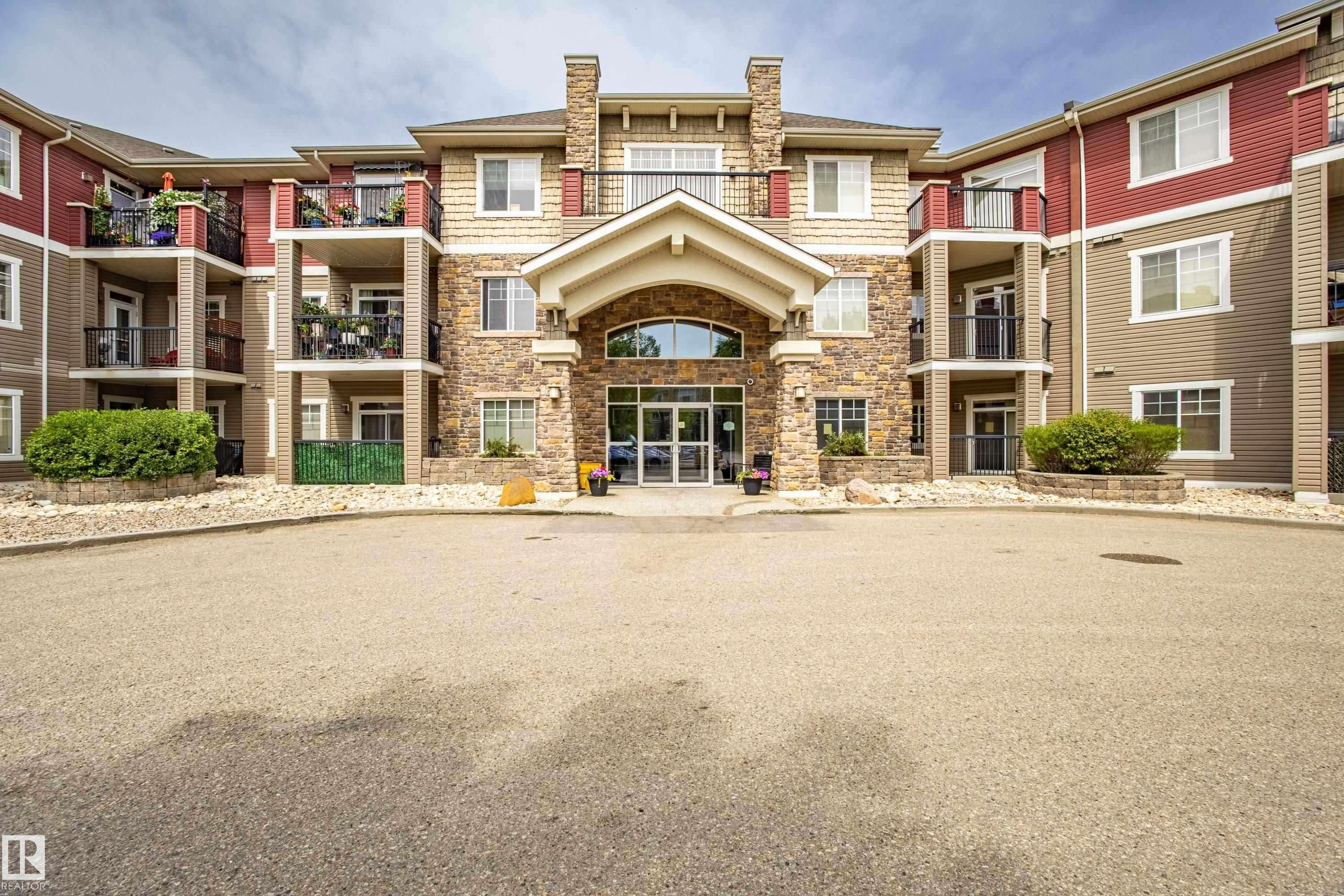Address not disclosed Edmonton, AB T6R 0H1
Key Details
Property Type Condo
Sub Type Apartment
Listing Status Active
Purchase Type For Sale
Square Footage 1,149 sqft
Price per Sqft $217
MLS® Listing ID E4447202
Bedrooms 2
Full Baths 2
Condo Fees $577
Year Built 2006
Property Sub-Type Apartment
Property Description
Location
Province AB
Zoning Zone 14
Rooms
Basement None, No Basement
Interior
Interior Features ensuite bathroom
Heating Hot Water, Natural Gas
Flooring Ceramic Tile, Hardwood, Laminate Flooring
Fireplaces Type Glass Door
Fireplace true
Appliance Air Conditioning-Central, Dishwasher-Built-In, Microwave Hood Fan, Refrigerator, Stacked Washer/Dryer, Stove-Electric, Window Coverings, TV Wall Mount
Exterior
Exterior Feature Park/Reserve, Playground Nearby, Public Transportation, Schools, Shopping Nearby
Community Features Air Conditioner, Car Wash, Ceiling 9 ft., Exercise Room, Guest Suite, Parking-Visitor, Recreation Room/Centre, Secured Parking, Social Rooms
Roof Type Asphalt Shingles
Garage true
Building
Story 1
Foundation Concrete Perimeter
Architectural Style Single Level Apartment
Level or Stories 3
Others
Tax ID 0032543333
Ownership Private



