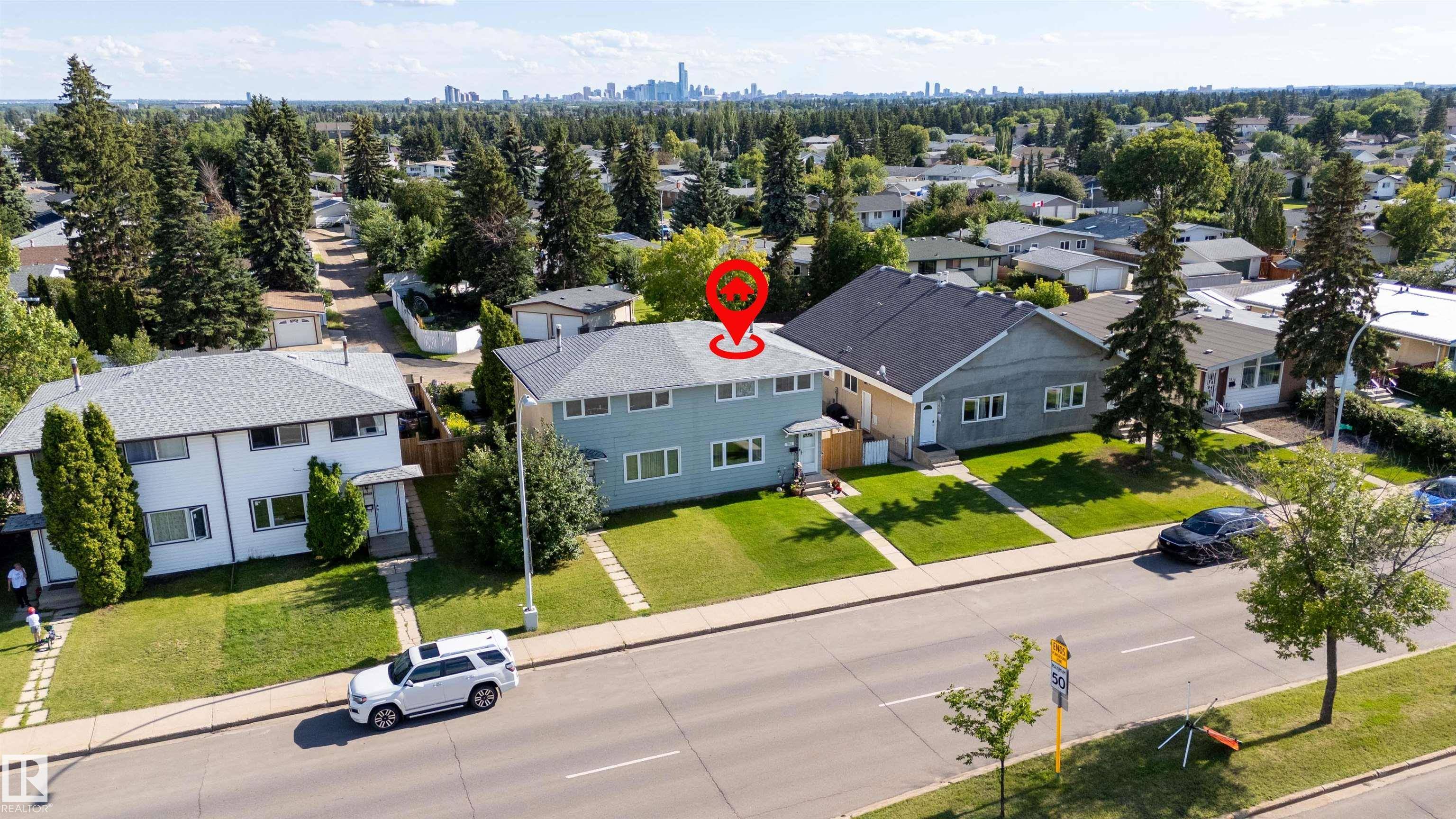See all 46 photos
$305,000
Est. payment /mo
3 Beds
1.5 Baths
1,065 SqFt
New
7613 144 AV NW NW Edmonton, AB T5C 2R9
REQUEST A TOUR If you would like to see this home without being there in person, select the "Virtual Tour" option and your agent will contact you to discuss available opportunities.
In-PersonVirtual Tour
Key Details
Property Type Single Family Home
Sub Type Duplex
Listing Status Active
Purchase Type For Sale
Square Footage 1,065 sqft
Price per Sqft $286
MLS® Listing ID E4446228
Bedrooms 3
Full Baths 1
Half Baths 1
Year Built 1968
Property Sub-Type Duplex
Property Description
This beautifully updated 3-bedroom half duplex offers modern design, comfort, and convenience all wrapped into a move-in ready package—without the burden of condo fees. this home has been thoughtfully renovated to create a stylish and functional living space ideal for families, first-time buyers, or investors. Step inside and be greeted by an interior that has been completely refreshed. The kitchen is brand newer and equipped with high-quality stainless-steel appliances, offering a sleek and efficient space for meal preparation. Both bathrooms have been upgraded, combining clean lines and contemporary fixtures. Throughout the home, luxury vinyl tile flooring provide lasting durability and an elegant appearance, while updated lighting and fixtures bring warmth and sophistication to every room. Thoughtfully paint in calming tones complements the home's layout and adds a bright, airy atmosphere. All triple-pane windows on the main and second floors have been replaced, improving insulation, r
Location
Province AB
Zoning Zone 02
Rooms
Basement Full, Unfinished
Interior
Heating Forced Air-1, Natural Gas
Flooring Ceramic Tile, Vinyl Plank
Appliance Dishwasher-Built-In, Dryer, Refrigerator, Stove-Electric, Washer
Exterior
Exterior Feature Playground Nearby, Public Transportation, Schools, Shopping Nearby
Community Features Off Street Parking, No Animal Home, No Smoking Home
Roof Type Asphalt Shingles
Garage false
Building
Story 2
Foundation Concrete Perimeter
Architectural Style 2 Storey
Others
Tax ID 0017076605
Ownership Private
Copyright 2025 by the REALTORS® Association of Edmonton. All rights reserved.
Listed by Amanuel T Chirom • MaxWell Progressive



