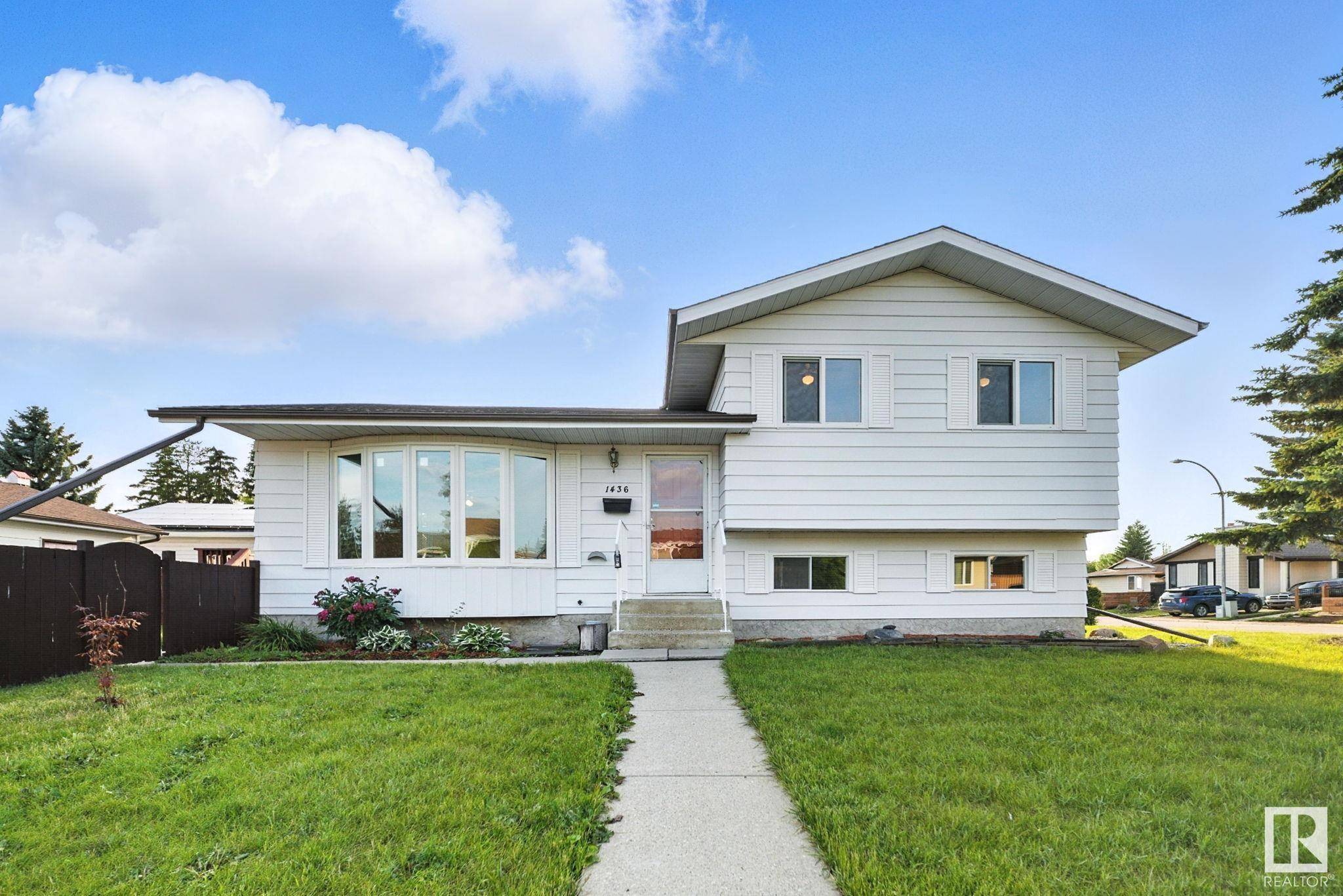See all 37 photos
$439,900
Est. payment /mo
5 Beds
3.5 Baths
1,173 SqFt
New
1436 63 ST NW Edmonton, AB T6L 1X7
REQUEST A TOUR If you would like to see this home without being there in person, select the "Virtual Tour" option and your agent will contact you to discuss available opportunities.
In-PersonVirtual Tour
Key Details
Property Type Single Family Home
Sub Type Detached Single Family
Listing Status Active
Purchase Type For Sale
Square Footage 1,173 sqft
Price per Sqft $375
MLS® Listing ID E4444617
Bedrooms 5
Full Baths 3
Half Baths 1
Year Built 1978
Lot Size 5,984 Sqft
Acres 0.13738818
Property Sub-Type Detached Single Family
Property Description
Welcome to the lovely southside community of Sakaw! You'll find this beautifully updated 4 level split home nestled on an expansive corner lot with a heated and finished double garage. Inside, the main floor features a spacious living room, a formal dining area, half bath and a good-sized kitchen that overlooks the lovely rear yard. Upper level offer three cozy bedrooms and a full bathroom. The lower 2 floors are fully finished, providing an open recreational space with fireplace, 2 more bedrooms and 2 more full bathrooms. (That's a total of 5 bedrooms and 4 bathrooms). Recent upgrades in the home include new shingles, new hot water tank, vinyl windows, fresh paint throughout, newer flooring, and solid countertops. This home is truly move-in ready!
Location
Province AB
Zoning Zone 29
Rooms
Basement Full, Finished
Interior
Heating Forced Air-1, Natural Gas
Flooring Vinyl Plank
Fireplaces Type Brick Facing
Fireplace true
Appliance Dishwasher-Built-In, Dryer, Refrigerator, Washer
Exterior
Exterior Feature See Remarks
Community Features See Remarks
Roof Type Asphalt Shingles
Total Parking Spaces 4
Garage true
Building
Story 2
Foundation Concrete Perimeter
Architectural Style 4 Level Split
Others
Tax ID 0014286124
Ownership Private
Copyright 2025 by the REALTORS® Association of Edmonton. All rights reserved.
Listed by Sean Clair • Exp Realty



