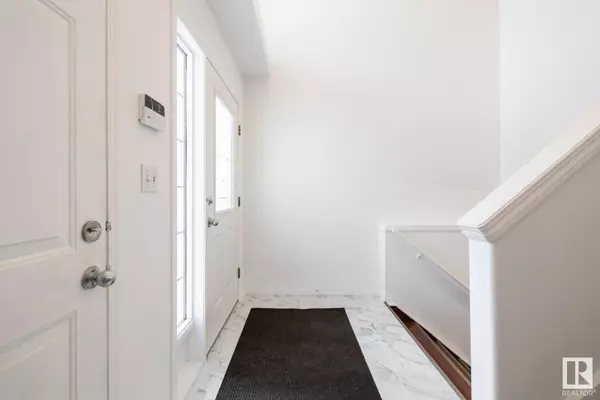11531 167A AV NW Edmonton, AB T5X 6G9
Key Details
Property Type Single Family Home
Sub Type Single Family
Listing Status Active
Purchase Type For Sale
Square Footage 1,363 sqft
Price per Sqft $363
MLS® Listing ID E4410643
Style Bi-Level
Bedrooms 5
Full Baths 3
Construction Status Wood Frame
Year Built 2002
Lot Size 4,028 Sqft
Acres 126.7
Property Description
Location
State AB
Community Canossa
Area Edmonton
Zoning Zone 27
Rooms
Other Rooms Bedroom Recreation Room
Basement Full, Fully Finished
Interior
Heating Forced Air-1
Flooring Ceramic Tile, Hardwood, Laminate Flooring
Appliance Dishwasher-Built-In, Dryer, Garage Control, Garage Opener, Hood Fan, Refrigerator, Stove-Electric, Washer, Window Coverings
Heat Source Natural Gas
Exterior
Exterior Feature Vinyl
Amenities Available Deck, Detectors Smoke, Exterior Walls- 2\"x6\"
Parking Type Double Garage Attached, Front Drive Access, Insulated
Total Parking Spaces 4
Garage Yes
Building
Lot Description Rectangular
Building Description Detached Single Family, Detached Single Family
Faces North
Story 2
Structure Type Detached Single Family
Construction Status Wood Frame
Others
Restrictions Utility Right Of Way
Ownership Private
GET MORE INFORMATION




